-
▼
2016
(16)
-
▼
1
(16)
-
▼
Jan 12
(16)
- GUSTAVE COURBET / JEAN FRANCOIS MILLET POWER POINT
- IMPRESSIONISM REVISION POWER POINT
- RENOIR
- Hugh Lane Gallery
- ROMANESQUE
- GOTHIC
- Édouard Manet
- Claude Monet
- CHRISTIAN METALWORK
- MANUSCRIPTS
- PRE-CHRISTIAN IRELAND DOLMEN
- PRE-CHRISTIAN IRELAND COURT CAIRN
- PRE-CHRISTIAN IRELAND NEWGRANGE
- PRE-CHRISTIAN IRELAND BRONZE AGE
- PRE-CHRISTIAN IRELAND IRON AGE
- Exam Questions and Marking Schemes for Pre-Christi...
-
▼
Jan 12
(16)
-
▼
1
(16)
Tuesday, 12 January 2016
RENOIR
Renoir
Renoir was a leading artist in the development of the Impressionist Art movement. He is known as a painter of people and of social life.
Pierre-Auguste Renoir was born in Limogues, France in 1841 into a working class background. When he was four his family moved to Paris where he grew up. At 13 he became an apprentice porcelain painter in a factory in Paris. During these early years he often visited the Louvre to study at first hand the works of the old masters. In particular his favourites were the French painters; Delacroix, Boucher and Fragonard.
In 1862, Renoir joined the art school of Charles Gleyre where he met with fellow students Claude Monet, Alfred Sisley and Frederic Bazille. Through these new friendships he met with other artists Edgar Degas and Edouard Manet. This group of Artists spent much time together during the 1860’s discussing and sharing their ideas on Art. It was out of this group that Impressionism developed. The first paintings that are attributed to being “Impressionist” in their outlook were painted by Renoir and Monet during the summer of 1869.
Like other Impressionists in the group, Renoir entered his paint
ings at the Salon for their exhibitions but failed to get selected. In 1874 he took part in and was one of the chief organizers of the first Impressionist Exhibition. Renoir continued to be involved in the second and third Impressionists exhibition but he was the first of the Impressionist group to break away from its style of painting and also the first to return to exhibiting his work at the Salon.



Bal du moulin de la Galette (Dance at the Moulin de la Galette) 1876
This painting is typical of Renoir in that the subject is of people enjoying themselves. It is also a very typical Impressionist painting in that it is;
1) a scene of everyday life,
2) concerned with light falling on the figures and ground
3) Its a snapshot – photographic like in that a fleeting moment is captured and figures are cut-off in the frame.

Composition
Bal du Moulin de la Galette is a very complex composition in that Renoir manages to arrange numerous people together in one scene. He does this by arranging the figures into three zones;
a foreground containing a group of figures who are mostly seated and who are engaging with each other -to the left a child and her mother sit, the mother is cut-off by the edge of the paining.
)In the middleground the figures appear to be either dancing or gazing out to the right of the pictures a a scene that is cut-off from our view.
In the background, Renoir manages to fit in scores of people who appear very small in the distance but who are dancing or socializing. This composition has been clevely designed by Renoir to keep our eye moving from one scene or zone to another ranging from the fore to the background. Our eyes are unable to settle on one scene.
Bal du Moulin de la Galette is a very complex composition in that Renoir manages to arrange numerous people together in one scene. He does this by arranging the figures into three zones;
a foreground containing a group of figures who are mostly seated and who are engaging with each other -to the left a child and her mother sit, the mother is cut-off by the edge of the paining.
)In the middleground the figures appear to be either dancing or gazing out to the right of the pictures a a scene that is cut-off from our view.
In the background, Renoir manages to fit in scores of people who appear very small in the distance but who are dancing or socializing. This composition has been clevely designed by Renoir to keep our eye moving from one scene or zone to another ranging from the fore to the background. Our eyes are unable to settle on one scene.

In Bal du Mouln de la Galette Renoir gives us the impression that the scene before us is taking place on a sunny day beneath the dappled shade of trees. Renoir paints glimpses of sunlight as spots on the figures – as seen most clearly on the figure of the young man in the foreground with his back to us. Renoir also paints dappled shade on the ground appearing as dark spots.
Treatment of paint
Renoir uses very loose brushstrokes in Bal du Moulin de la Galette. This loose treatment gives the impression of movement. In the foreground he paints the details in a more defined and smoother way. As the painting recedes the brushstrokes become looser and the figures are less defined; details like features of the face and jewellery become lost at the back. Renoir paints the rough shapes of hats and dresses to indicate that the blobs of paint and colour are people.



The Umbrellas (Les Parapluies) 1882-1886
In The Umbrellas, Renoir show us once more how skillful he is at painting large groups of people. This painting depicts a busy street scene in Paris with most of the people using umbrellas. On the left a young woman holds up her skirt to avoid splatters of mud. Behind her a young man seems to want to engage her but she appears unaware of him. On the right a mother glances down at her two daughters, both of whom are fashionably dressed. Behind her is a woman caught in the act of either raising of lowering her umbrella.

This painting was completed in 1886 and was owned by Sir Hugh Lane. It was bequeathed by him to the National Gallery in London but is regularly exhibited at the Hugh Lane Gallery in Dublin.
Labels:
IMPRESSIONISM
Hugh Lane Gallery
Hugh Lane Gallery
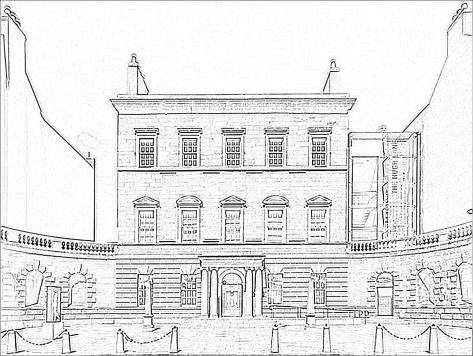
The Collection
The collection of the Hugh Lane Gallery was initially donated by Sir Hugh Lane to the city of Dublin in 1908 and has grown greatly since then through the purchase of Modern and Contemporary artwork by Dublin City Council and through bequeaths and donations to the Gallery from art collectors and artists. The collection consists of over 2,000 artworks which date from the mid 19th Century to the present day including works by international artists such as Monet, Manet and Renoir amongst others and Irish artists which include Jack B Yeats and Harry Clarke. In recent years the gallery received a boost to its collection with two new donations of the “Francis Bacon Studio” and a series of work by the artist Sean Scully.
Hugh Lane (1875 – 1915)
The gallery is named after Sir Hugh Lane, a cork born art collector and dealer who believed that there should be a gallery of Modern Art in Dublin showing the best of International and Irish artists. A Nephew of Lady Gregory, Lane was one of the foremost collector and dealer of Impressionist Art and ran his own gallery in London. Hugh Lane devoted much of his short life to establishing a gallery and a collection of modern and contemporary art worthy of the city of Dublin. In 1915 he died tragically on board the Lusitania enroute to America.
The Building
Originally the Hugh Lane Gallery was located in Clonmell House, Harcourt Street but the gallery moved to its permanent home in the newly refurbished Charlemont House in 1933. It is a Neo – Classical building designed by William Chambers and James Gandon which was built for James Caulfeild the first Earl of Charlemont in 1763-65. In 1933 a purpose built gallery was extended at the back of the building designed by city architect Horace O’Rourke. In 2006 a new wings was designed by architects Gilroy McMahon which increased the exhibition space and enabled facilities for visitors including a Learning Resource Centre, a bookshop and a cafe.
Francis Bacon 1909-1992
Francis Bacon was an Irish-born London based artist known for painting disturbing representations of the human figure. His portraits of people were often grotesquely distorted. When he was 16, Bacon left home in Ireland and travelled to London and onto Berlin and Paris. It was during this period of travel that Bacon discovered the work of Picasso who inspired him to become an artist. On his return to London in 1928 he began painting. It took several years for Bacon to become successful as an artist. In 1944 his triptych “Three Studies for Figures at the Base of a Crucifixion” brought him acclaim from art critics. From then onwards Bacon was regarded as one of the most important international post war artists. During his life Bacon enjoyed a great deal of success as an artist until his death in 1992. In 2013 his “ Three studies of Lucien Freud” set a world record at that time as being the most expensive piece of art selling for 142.4 million US dollars.
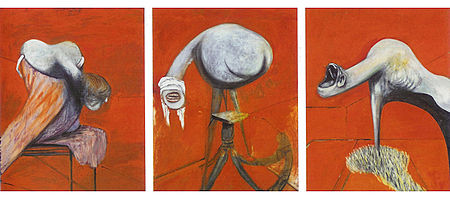
The studio of artist Francis Bacon is permanently housed in the Hugh Lane Gallery. It was donated to the gallery in 1998 by John Edwards the sole heir of the artist. Originally located in Reece Mews, South Kensington in London, Bacon had worked in that studio from 1961 until his death in 1992. The Hugh Lane Gallery entirely relocated the studio and its contents from London to the gallery in Dublin. A team, led by conservator Mary McGrath and comprised of archaeologists and curators mapped, tagged and packed each of the items, including the dust. The walls, doors floor and ceiling were also removed. Over 7,000 items were found scattered around the studio including paintings, drawings, books, records and an endless array of art materials and equipment. The relocated studio opened to the public in 2001. One can walk around the outside of the studio, look through the open door and peer through the windows. While to observers the studio seems chaotic, to the artist it was a good place to make Art “ I feel at home in this chaos because chaos suggests images to me”.
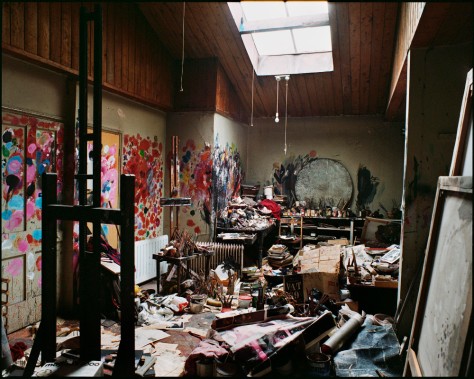
The Francis Bacon studio is located within a complex at the rear of the Hugh Lane Gallery which is comprised of;
1) An Audio -Visual Room ( Shows a documentary on Francis Bacon)
2) Display cases showing a selection of books found in Bacon’s studio;
3)The reconstructed studio
4)A micro gallery with touch screen terminals (Three units with seating. These show the database of the thousands of objects found in the studio)
5)The Chambers Room displaying three unfinished paintings by the artist.
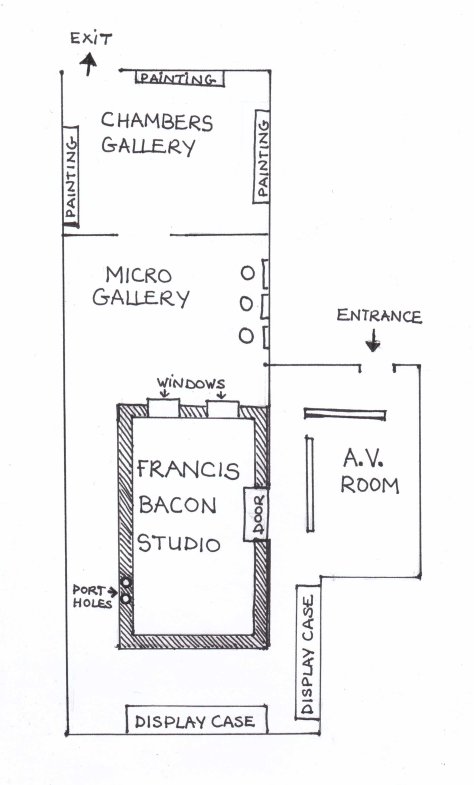
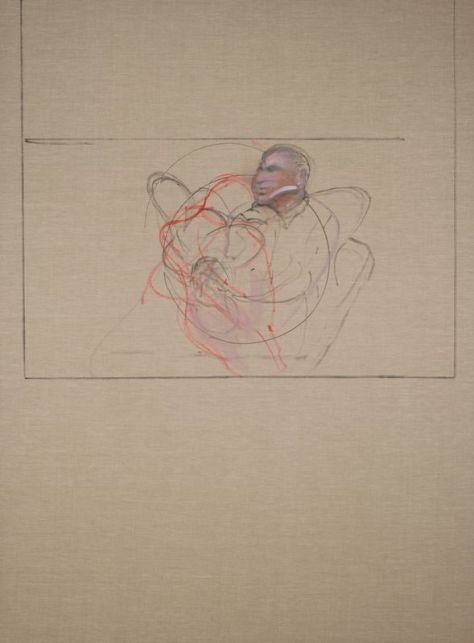
This unfinished self-portrait was found on Bacon’s easel in his Reece Mews studio on his death in April 1992. As is typical of Bacon’s procedure, the background has yet to be laid in. The head of the central figure is the most highly developed part of the canvas. It is unclear how many figures the artist intended to include in this composition. The circular outline may have been drawn using a dustbin lid, The vertical and horizontal lines framing the composition were probably made with a T-square.
On entering the complex, it is quite dimly lit and this enables the film screen to be seen clearly. There is a small amount of overhead spotlights. As one approaches the actual studio and one looks at it through the glass it appears to be lit up. This effect is created by a overhead skylight and aswell as enabling us to see the studio more clearly it creates a shrine-like atmosphere to have the space lit up from the darkness of the AV room. The Micro Gallery is also quite dark which is good for viewing the multi-media screens. In this space there are two windows that look into the brighter Bacon Studio. As one enters the Chambers Gallery it becomes more brightly lit by spotlights making it easier to see at first hand the three paintings (uncompleted) by Francis Bacon.
Labelling and Information
As one walks around the complex it is noticeable that there is very little empty wall space; instead the walls are filled with large transferred lines of text. This text consists of a biography of the artists life and quotes directly from Francis Bacon about his practice of painting.
Each of the three paintings on display are clearly labelled with a white card that states the artist name, places and dates of his birth and his death, the title of the piece, details about the bequeath and information on the painting.
The Micro Gallery provides a great deal of information- a full database which catalogues each item found in the studio. This information can be sorted through by touching the screen. There is also a phone-like device to listen to a commentary aswell as viewing the onscreen visual information. This information greatly deepens our understanding of the practice of Francis Bacon.
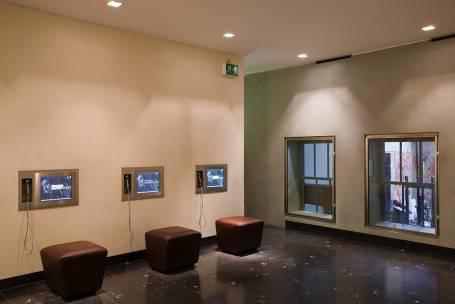
Labels:
HUGH LANE GALLERY
ROMANESQUE
Romanesque
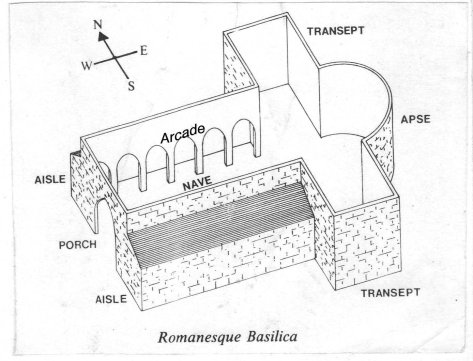
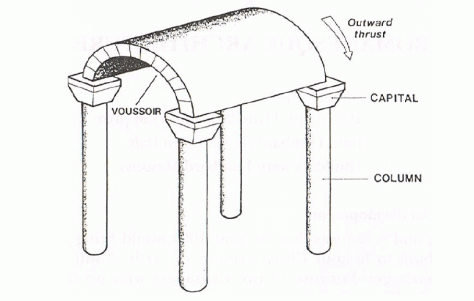
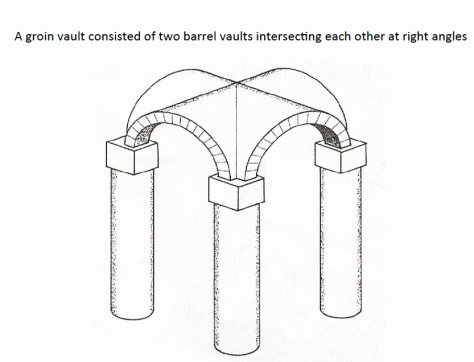
St Sernin’s is a large Romanesque Church. It was located in Toulouse along the pilgrimage route to Santiago de Compostela in Spain, ( where St james is reputedly buried) so it was built extra large to accommodate the numerous pilgrims aswell as the local population.
St Sernin’s is a typical Romanesque church in that it was built in the basilica format, but because it is so large it has a few adaptions to this format. The main features of St Sernins are;
1) Heavy appearance with small rounded windows
2) Made of local brick not stone
3) An extra aisle on either side of the nave
4) The extra aisle continues around the transept and the apse creating an ambulatory where pilgrims could walk and pray
5) Nine small chapels at the back of the chuch behind the transept and the apse.
6) The nave is barrel vaulted the aisles are groin vaulted
7) Lantern Tower at the crossing of the transepts and the nave which lets in much light
8) A Clerestory/ Clearstory – a row of windows up at the top of the walls to let in light
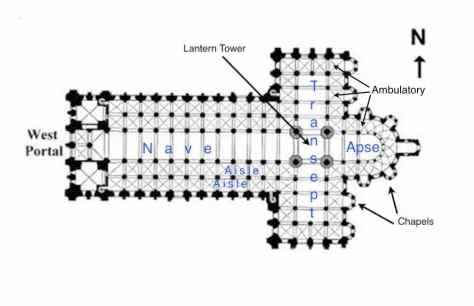
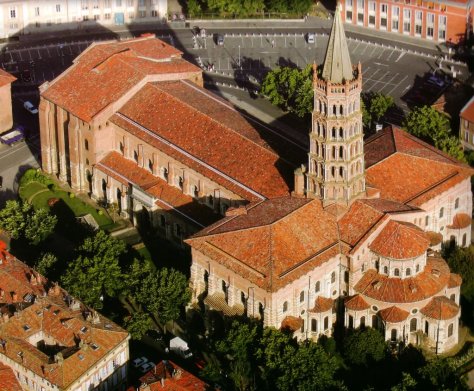
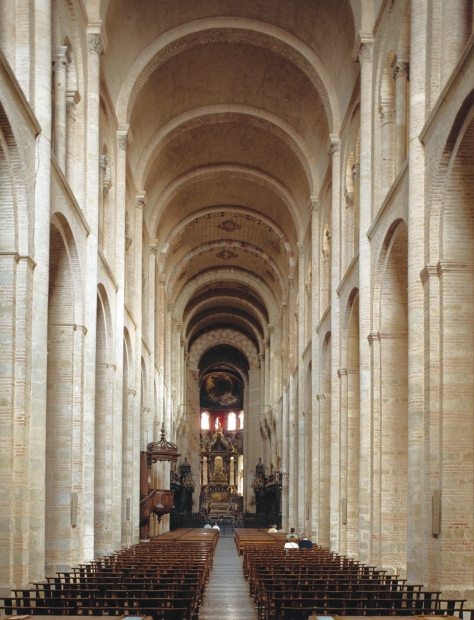
Romanesque SculptureRomanesque sculpture had two functions;1) firstly sculpture was used to decorate the church; very often sculpture was placed in prominent positions such as the capitals ( top of the pillars) or the Tympanum ( the space over the doorway).
2) Secondly, Sculpture was used tell the stories of the bible to the ordinary people. At that time there were very few books in existence as they has to be written by hand. Almost all the population with the exception of the clergy could not read or write. These scupltures were used by the church to teach the bible.
Romanesque sculpture is carved “ in relief”. This means that it is not free standing but is carved out of the background support. Sculptors had not yet developed the skills and techniques to carve a fully 3-dimensional figure.


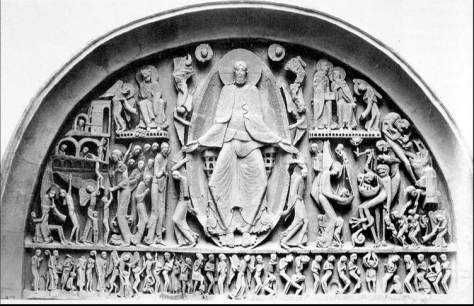
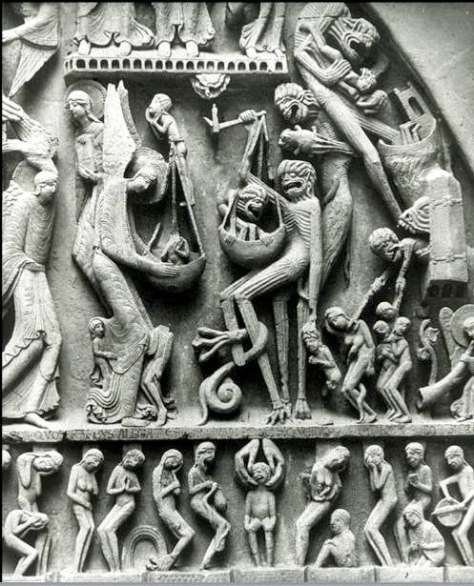
Labels:
ROMANESQUE
GOTHIC
Gothic
In comparison to the gloom and forbidding appearance of Romanesque Cathedrals and its sculpture the new Gothic style offered a vision of hope and salvation to the masses. The walls of these new buildings were not fortress like, they were full of glass – coloured glass. These buildings must have appeared truly miraculous, rising up to extraordinary heights. If the Romanesque sent out the message that hell and the devil was waiting the new Gothic message was of closeness to heaven and Gods glory. (E.H. Gombrich 1984).
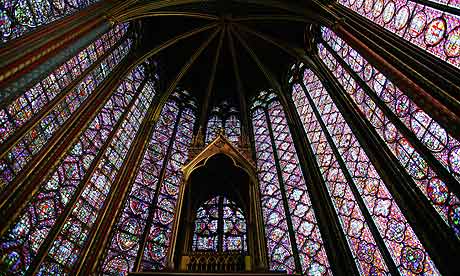
(2) Ribbed Vaults
(3) Flying buttresses
Pointed Arch
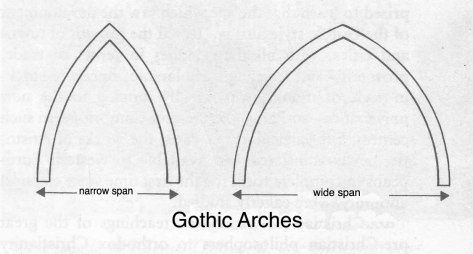
It was discovered that if ribs ( a rib is an extra strip of stone ) were used to reinforce vaults then the wall between the ribs could be made much thinner than without ribs. This meant that ceilings and walls could become much thinner.
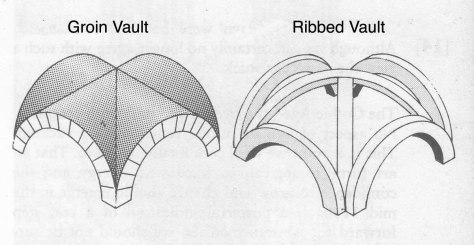
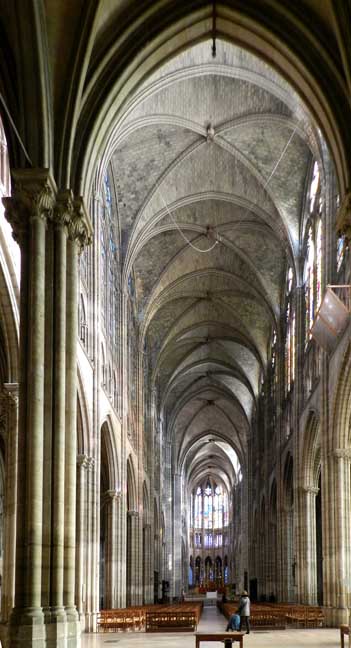
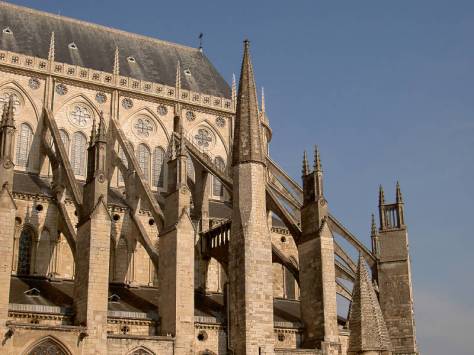
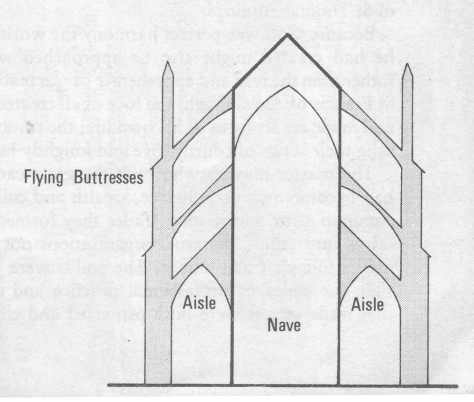
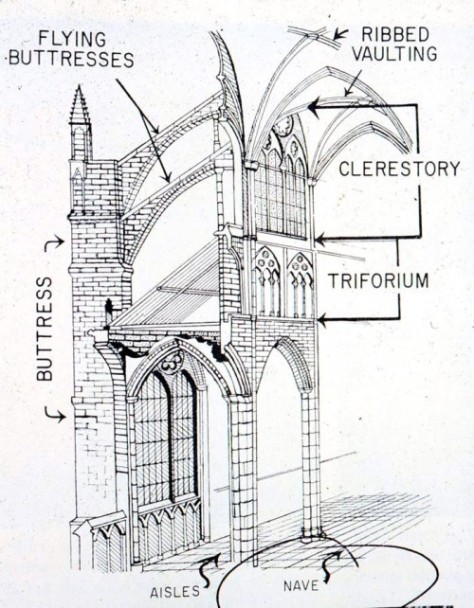
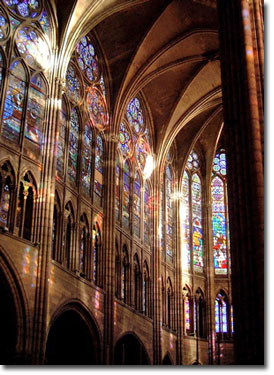
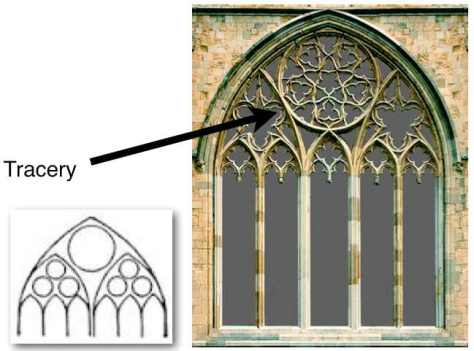
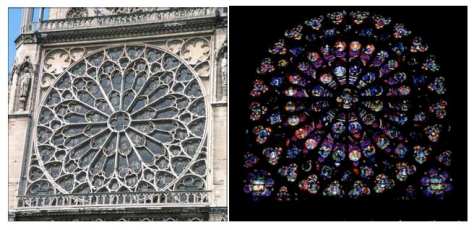
- Early phase / transitional phase
- High Phase/ Classic Phase/ Rayonnant Style
- Late Gothic – also called the ‘ Flamboyant ‘ Gothic Style
Early Phase Gothic Architecture ( 1150 – 1200)
Chartres Cathedral and Notre Dame (Paris)are examples of Early Gothic style. They are higher and lighter in appearance than the Romanesque style but they are not as heavily decorated as the later Gothic periods. Look at Chartes Cathedral – the South tower on the right appears very plain compared to the North Tower( on the left) which was built some 300 years later in the late or “ Flamboyant “ Gothic Style.
-
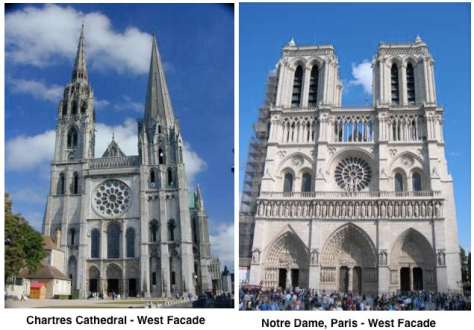
Early Gothic Churches
High Phase/ Classic Phase/ Rayonnant style ( 1200 – 1300)
High Gothic Churches have massive deep portals (doorways) capped by pinnacles, with large Rose Windows and a great deal of decorated surfaces. There is very little area on the Church that is plain or undecorated.
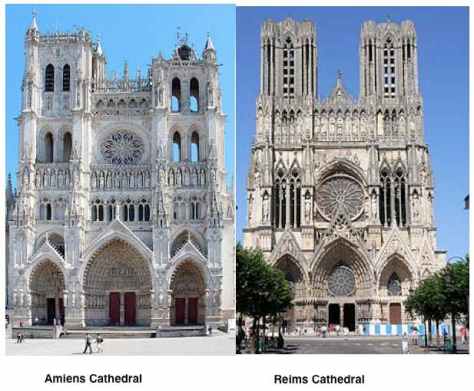
The Gothic tendency to lighten structure and add decoration was taken to extremes during the Late Gothic period. The facade of these churches took on “ an organic, encrusted appearance” ( O’Sullivan ). There is almost no space that is plain or undecorated.Rouen Cathedral and Milan Cathedral are good examples of the Late/Flamboyant Gothic Style.
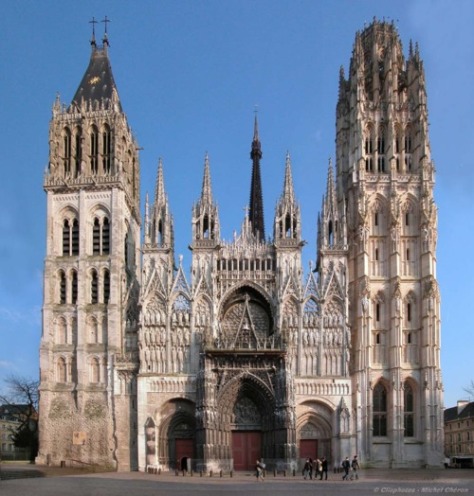
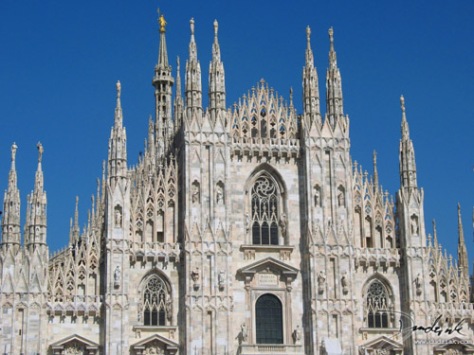
Special Study; Chartres Cathedral Chartres is considered to be one of the finest examples of Gothic architecture and is an UNESCO World Heritage Site. Building first started in 1145. After a fire in 1194 the Cathedral was reconstructed over a 26 year period. The North Tower was rebuilt the 16th Century after a lightening strike destroyed the original tower.
The Cathedral is in a cruciform shape. The interior of the Chartres cathedral is remarkable; the nave is wider than that of any other cathedral in France (52 feet, or 16 meters). At the back of the Cathedrals apse is an ambulatory leading to a series of seven chapels – there are three deep rounded chapels and three shallow rounded chapels and one large rectangular chapel called the chapel of St Piat .
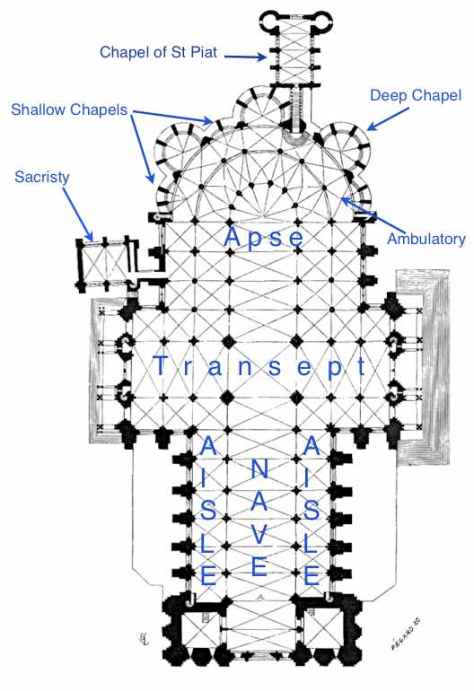
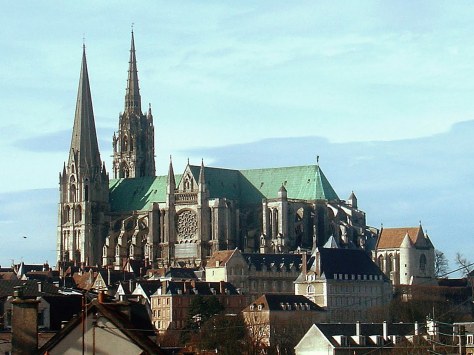
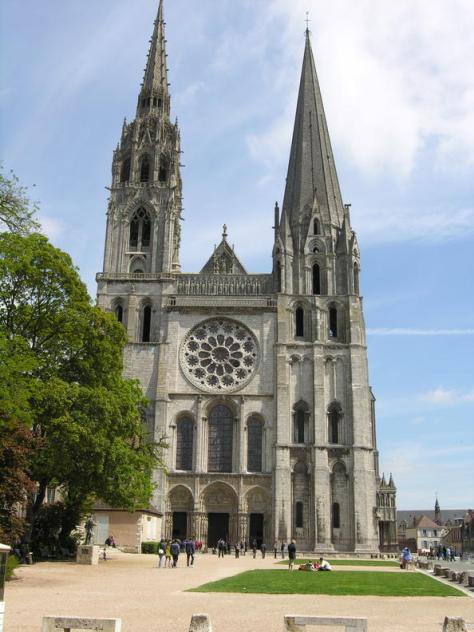
Labels:
GOTHIC
Édouard Manet
Édouard Manet
As a young painter during the 1860’s, Manets ambition was to exhibit in the Salon. ( This was the main outlet to exhibit paintings in Paris). The Academy who selected paintings for exhibition were not impressed by Manet’s work. In 1863 an opportunity came Manets way – A “Salon des Refuses” was established to exhibit work that was not selected by the Academy. Manet exhibited a large painting called ‘Le Dejeuner sur l’ Herb’ (Luncheon on the Grass) which shocked audiences and instantly caused Manet a lot of negative attention.

https://youtu.be/6T_i5HAhiqQ
Olympia (1965); When this painting was exhibited it caused even more outrage than Déjeuner sur L’Herb. A nude woman looks directly out at us from her bed. “ Olympia” was known at that time in Paris as a name typical of a prostitute. Not only was the painting scorned on moral grounds but Manet’s painting technique was highly criticised. The brushwork was too loose, the nude figure was too pale and washed out looking, the painting style was too flat for the critics.
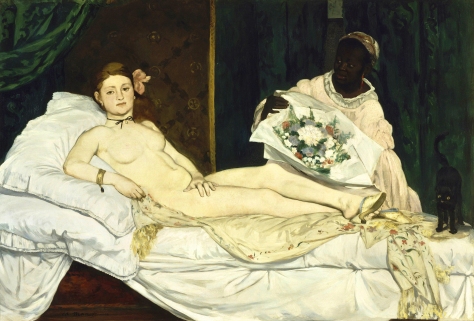
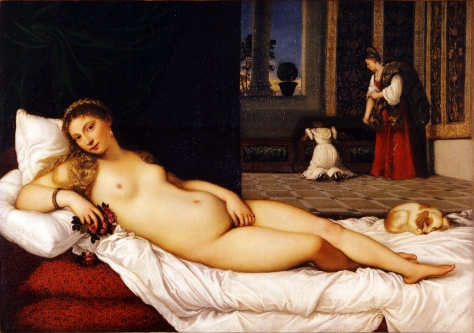
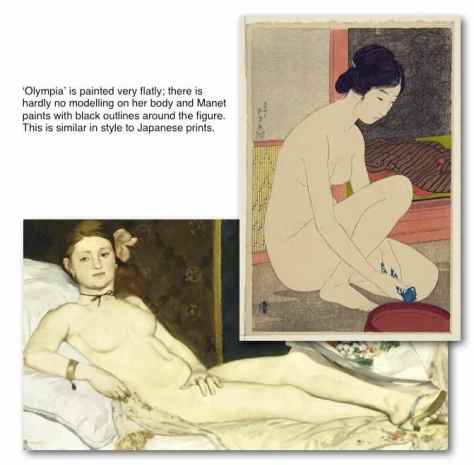

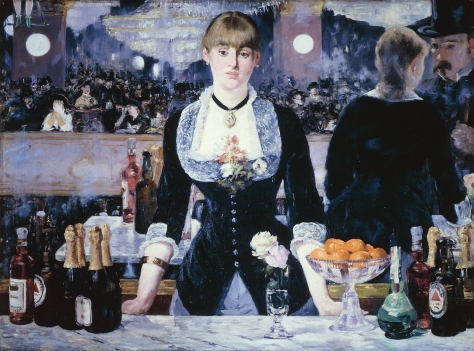
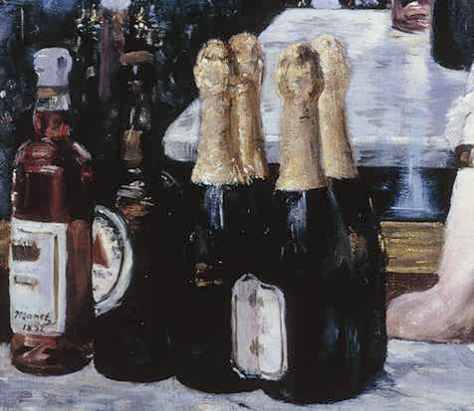
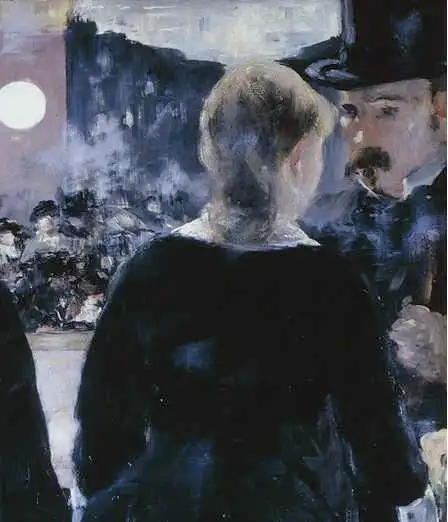
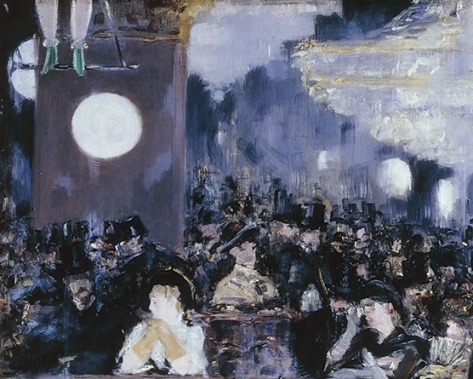
Labels:
IMPRESSIONISM
Subscribe to:
Posts (Atom)